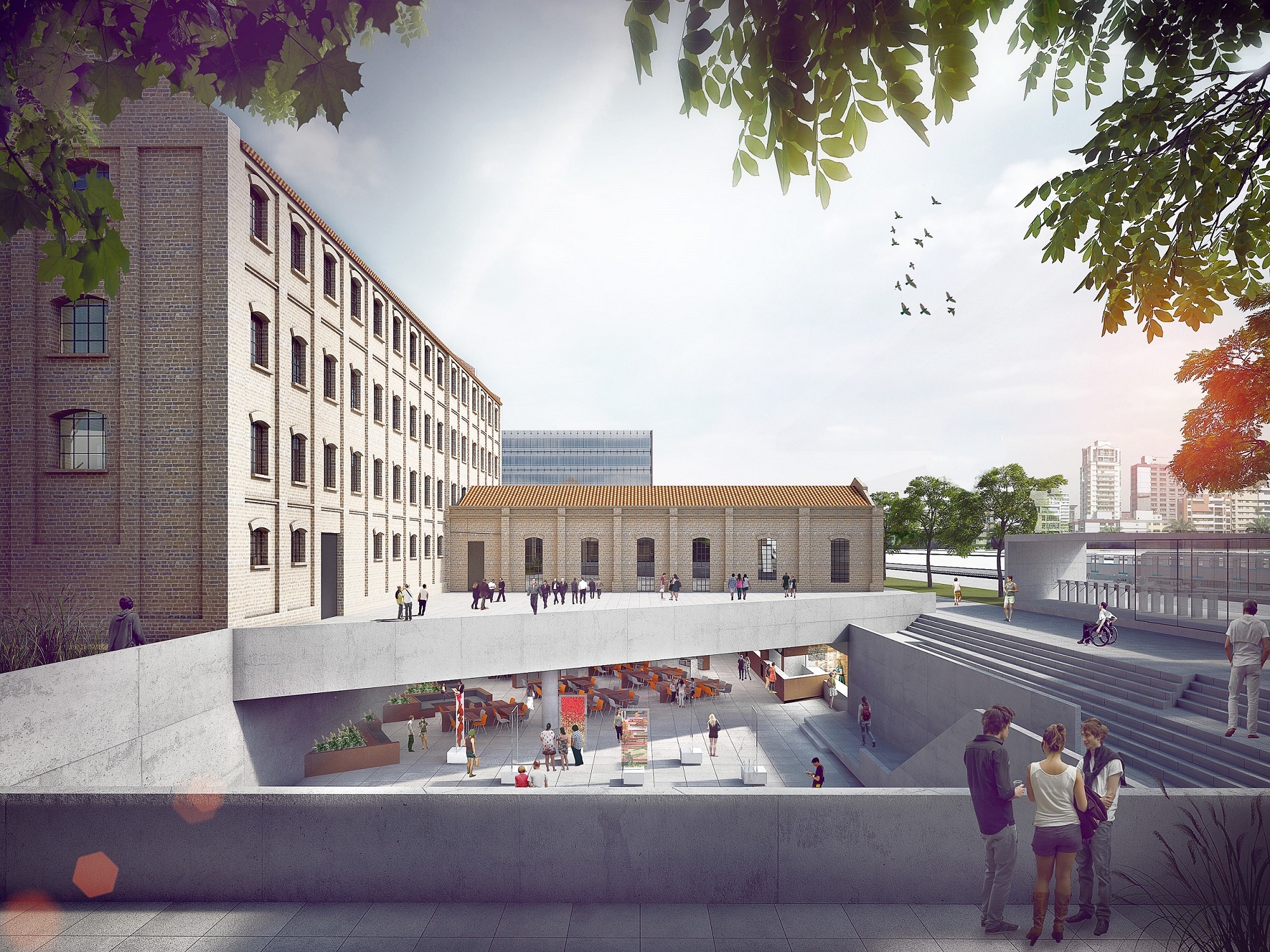The project of this university complex involved the rehabilitation and reconstruction of a set of existing buildings identified in the industrial zone of the Mill of Santo Antônio, as well as the construction of two new buildings, which included underground floors. One particular feature of the project was the creation of a underground floor beneath the existing sheds, that interconnect the two new buildings.
The built area is about 45,000 m2.
SP.PROJECT was responsible for the elaboration of Foundations, Reinforced Concrete and Metallic Structures projects as well as for the coordination of all complementary projects, namely:
• Potable Water and Gas Entry Project and Connections of Sewers and Rainwater;
• Hydrosanitary Facilities Project (Hot Water, Cold Water, Sewage and Rainwater);
• Fire Prevention and Control Facilities Project;
• Fuel Gas Facilities Project;
• Electrical Installations Project;
• Lighting Design;
• Thermal Behavior Study;
• Acoustic Behavior Study;
• Air Conditioning and Ventilation Facilities Project.
