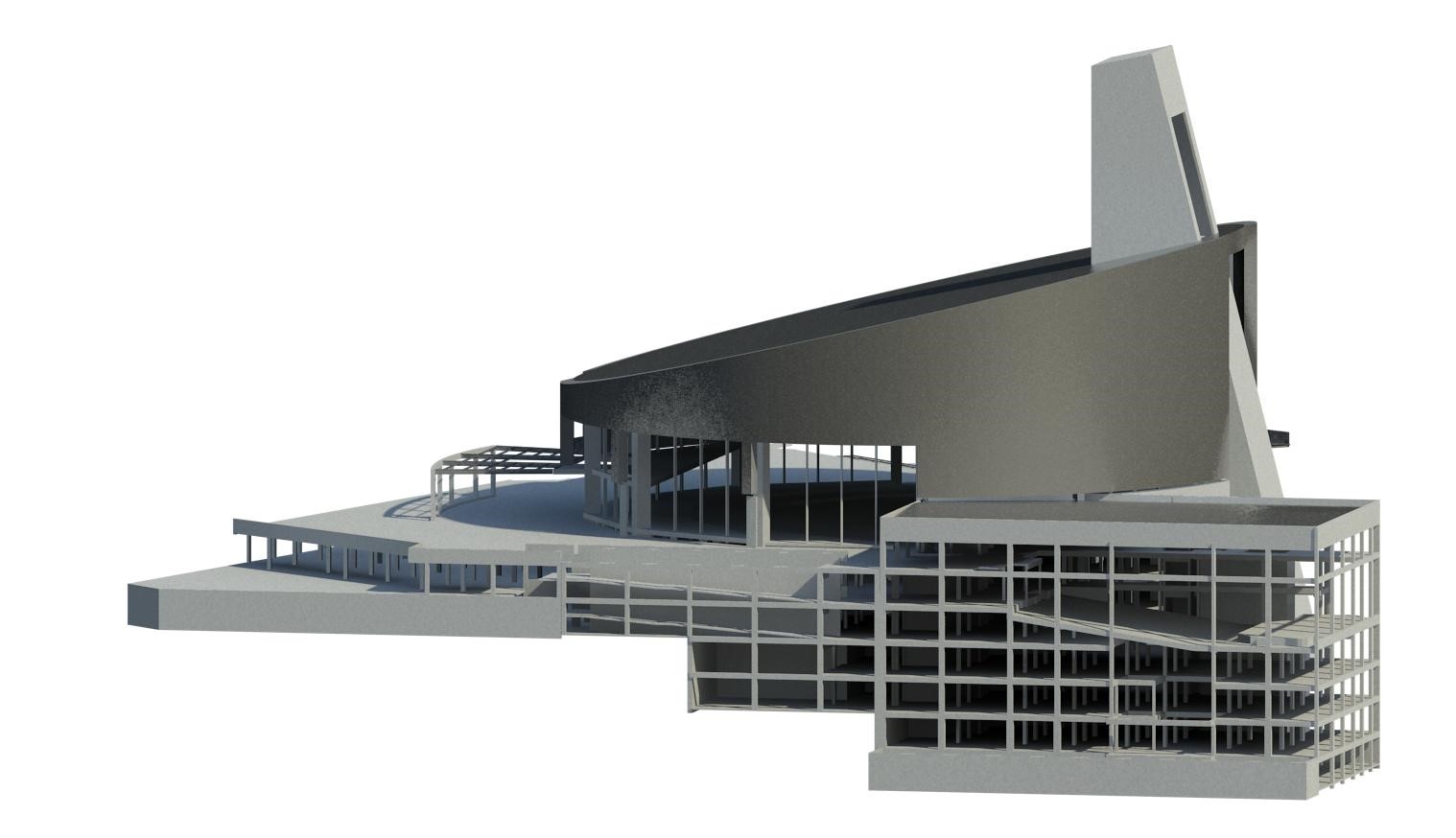The complex, makes up a total construction area of about 33,000 m2, and includes the following buildings:
- Great nave of the Cathedral - It is a construction with circular geometry in plan, is approximately 61.3m in diameter and has a maximum height of 27.0m. The two lower floors are intended for car parking;
- Bell Tower - It is approximately 8.8m wide and the length is variable, being at the base 20.6m and at the top 5,7m. The total height is approximately 58.7m. Inside the tower there are eight elevated floors, with several uses;
- Building adjacent to the Cathedral - It is 26.5m wide by 42.5m long and has six elevated floors. In this block there is an auditorium, that has approximately 25.5m wide by 31.5m long, located on the fifth floor;
- Garagem Building and its covering, which constitutes the pavement of the Cathedral surrounding square, including its access ramps for cars and people.
The author of the architecture project was Atelier Martins Filho and the promoter is Arquidiocese de Goiânia.
SP.PROJECT carried out the concrete and metalic structure projects as well as the foundations.
