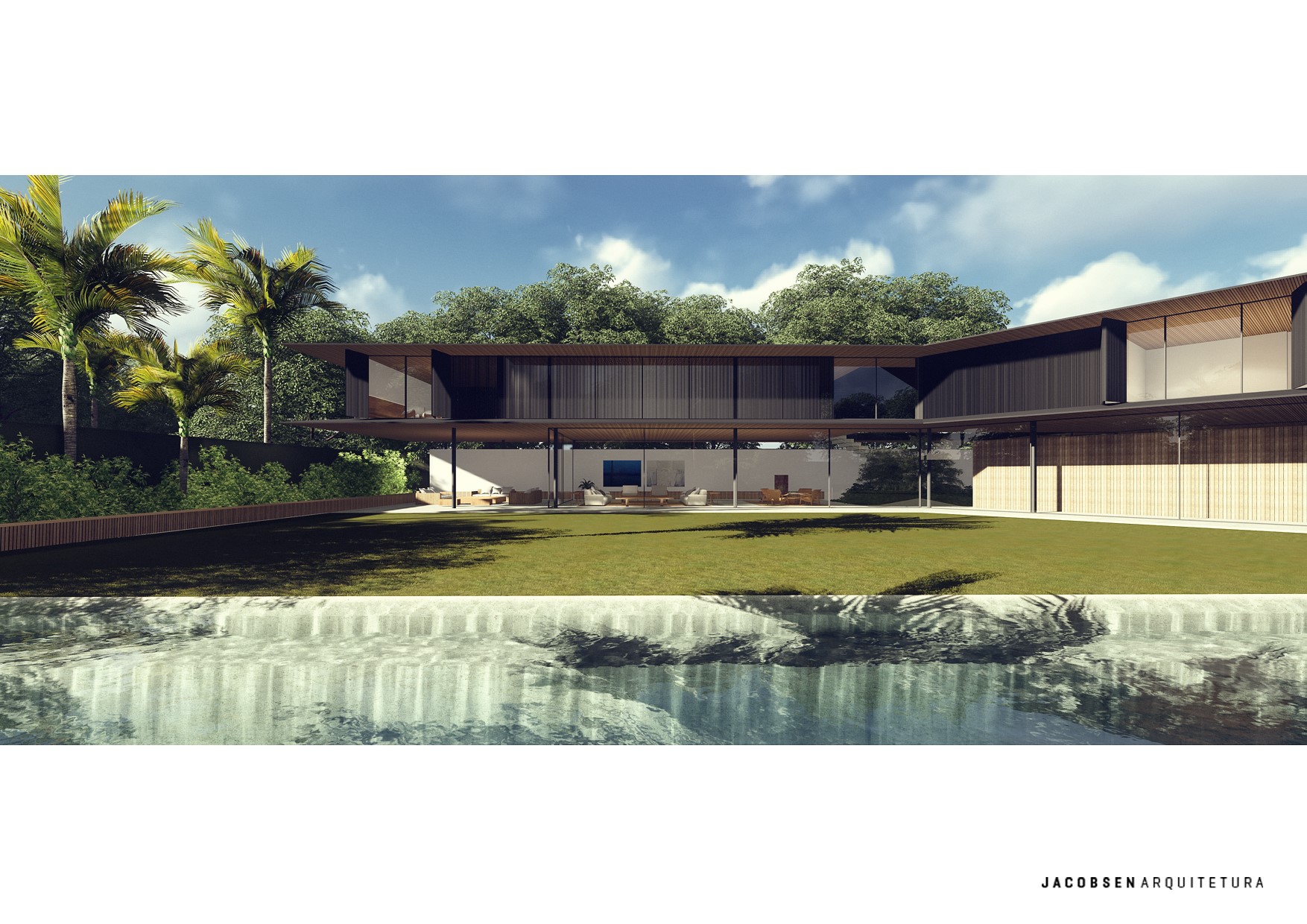This residence has a built area of approximately 1600m2, spread over three floors - basement (730 m2), ground floor (450 m2) and an upper floor (420 m2). Also note the outdoor areas such as the swimming pool and leisure areas. The architecture project is authored by Jacobsen Architecture.
In general, the structural solution is based on the concept that the buried structures are designed in reinforced concrete and, the high ones, in metallic and mixed structures.
SP.PROJECT carried out the executive projects of concrete and metallic foundations and structures as well as coordinated the work of all other complementary engineerings.
