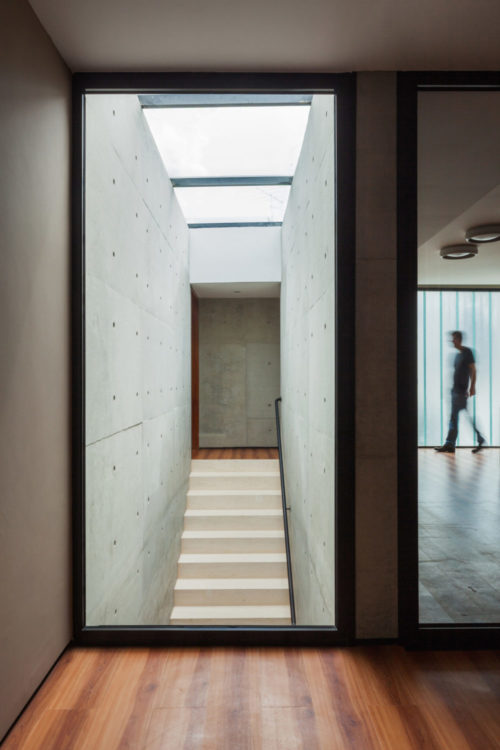SP.PROJECT carried out all the engineering executive projects, including foundations and the concrete structure, of a house located in the Condominium Quinta das Pedras, in Curitiba, Paraná. The architectural project is authored by Biselli and Katchborian Associated Architects.
The house has, in plan, the shape of a rectangular trapezoid with approximately 22,5m of length by 9,5m of width. It has two floors, with 3.0 to 3.5m height between floors, making a total height of 6.65m.
The superstructure of the house is constituted by elements in reinforced concrete and prestressed reinforced concrete. The main body has vertical elements essentially of wall type, with thicknesses ranging from 0.175m to 0.30m thick which generally have an apparent finish. A particular feature of the project is the 0.40m thick, prestressed transition slab located on the first floor witch receives pillars and concrete walls that support the roof. The creation of this transition slab results from the option taken in the architecture project to define a central free span of 10.0m at the level of the ground floor and at the same time create a balance at floor level 1, from 3.0 to 5 , 0m from the alignment/axis of the entrance to the house. The lower face of the concrete transition slab also has an apparent finish.
